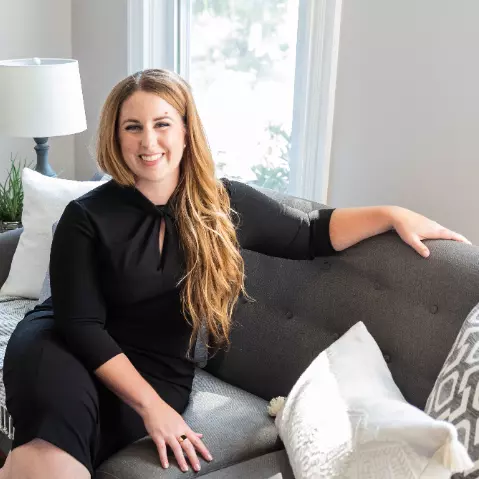For more information regarding the value of a property, please contact us for a free consultation.
35 Saint John Street Boston, MA 02130
Want to know what your home might be worth? Contact us for a FREE valuation!

Our team is ready to help you sell your home for the highest possible price ASAP
Key Details
Sold Price $1,720,000
Property Type Single Family Home
Sub Type Single Family Residence
Listing Status Sold
Purchase Type For Sale
Square Footage 3,005 sqft
Price per Sqft $572
Subdivision Coveted Saint John Street
MLS Listing ID 72358917
Style Victorian, Antique, Queen Anne, Other (See Remarks)
Bedrooms 4
Full Baths 2
Half Baths 1
Year Built 1885
Annual Tax Amount $8,893
Tax Year 2018
Lot Size 4,791 Sqft
Property Sub-Type Single Family Residence
Property Description
Magnificent Queen Anne Revival. Its recognized by its asymmetrical shape, round tower and steeply pitched roof lines. Custom built in 1885. Ubiquitously, inside and out you'll find a brilliant blend of Space, Form, Function & Design. Presently, the home has been lovingly restored, totally, renovated and reconfigured. Relish in the made-to-order kitchen with Omega Dynasty Collection Cabinetry, honed granite island, Sub-zero 650 fridge, Viking 6 burner stove & hood, Jenn-air d/w. En-suite master bedroom, includes a spa-bath w/dual walk-in shower, skylight, vaulted ceiling, double vanity & Carrara marble. Dressing room with granite island, floor to ceiling built-ins & deck. Noteworthy, must have Features & Expediencies: Trophy Location! 3-floors of grand living, wrap-around porch, decks, beautiful gardens, projecting bay windows, A/C, HVAC heating, integrated speakers, Pella windows, select oak flooring, custom window treatment, designer finishes and superfluous architectural elements.
Location
State MA
County Suffolk
Area Jamaica Plain
Zoning RES
Rooms
Dining Room Flooring - Hardwood, Window(s) - Bay/Bow/Box, Open Floorplan, Remodeled
Kitchen Bathroom - Half, Closet, Flooring - Hardwood, Countertops - Stone/Granite/Solid, Kitchen Island, Cabinets - Upgraded, Deck - Exterior, Exterior Access, Open Floorplan, Remodeled, Stainless Steel Appliances, Gas Stove
Interior
Heating Forced Air
Cooling Central Air
Flooring Wood, Marble, Hardwood, Stone / Slate, Flooring - Hardwood
Fireplaces Number 1
Fireplaces Type Living Room
Exterior
Exterior Feature Balcony / Deck, Rain Gutters, Professional Landscaping, Decorative Lighting, Garden, Other
Fence Fenced/Enclosed, Fenced
Community Features Public Transportation, Shopping, Pool, Tennis Court(s), Park, Walk/Jog Trails, T-Station, Other
Utilities Available for Gas Range, for Electric Dryer, Icemaker Connection
Waterfront Description Beach Front, Lake/Pond, 1/10 to 3/10 To Beach
Roof Type Shingle
Building
Lot Description Level, Other
Foundation Stone
Sewer Public Sewer
Water Public
Schools
Elementary Schools Live
Middle Schools In
High Schools Jamaica Plain
Others
Acceptable Financing Contract
Listing Terms Contract
Read Less
Bought with Cervone Deegan Team • Coldwell Banker Residential Brokerage - Jamaica Plain
Get More Information
Quick Search
- Homes For Sale in Jamaica Plain, MA
- Just Listed Condos For Sale in Jamaica Plain, MA
- Single Family For Sale in Jamaica Plain, MA
- Multi-Family For Sale in Jamaica Plain, MA
- Homes For Sale in West Roxbury, MA
- Homes For Sale in Roslindale, MA
- Condos For Sale in Roslindale, MA
- Homes with Parking For Sale in Jamaica Plain, MA
- Jamaica Plain Open Houses
- Roslindale Open Houses
- West Roxbury Open Houses
- Jamaica Plain Coming Soon
- Boston Condos with Rooftop Decks



